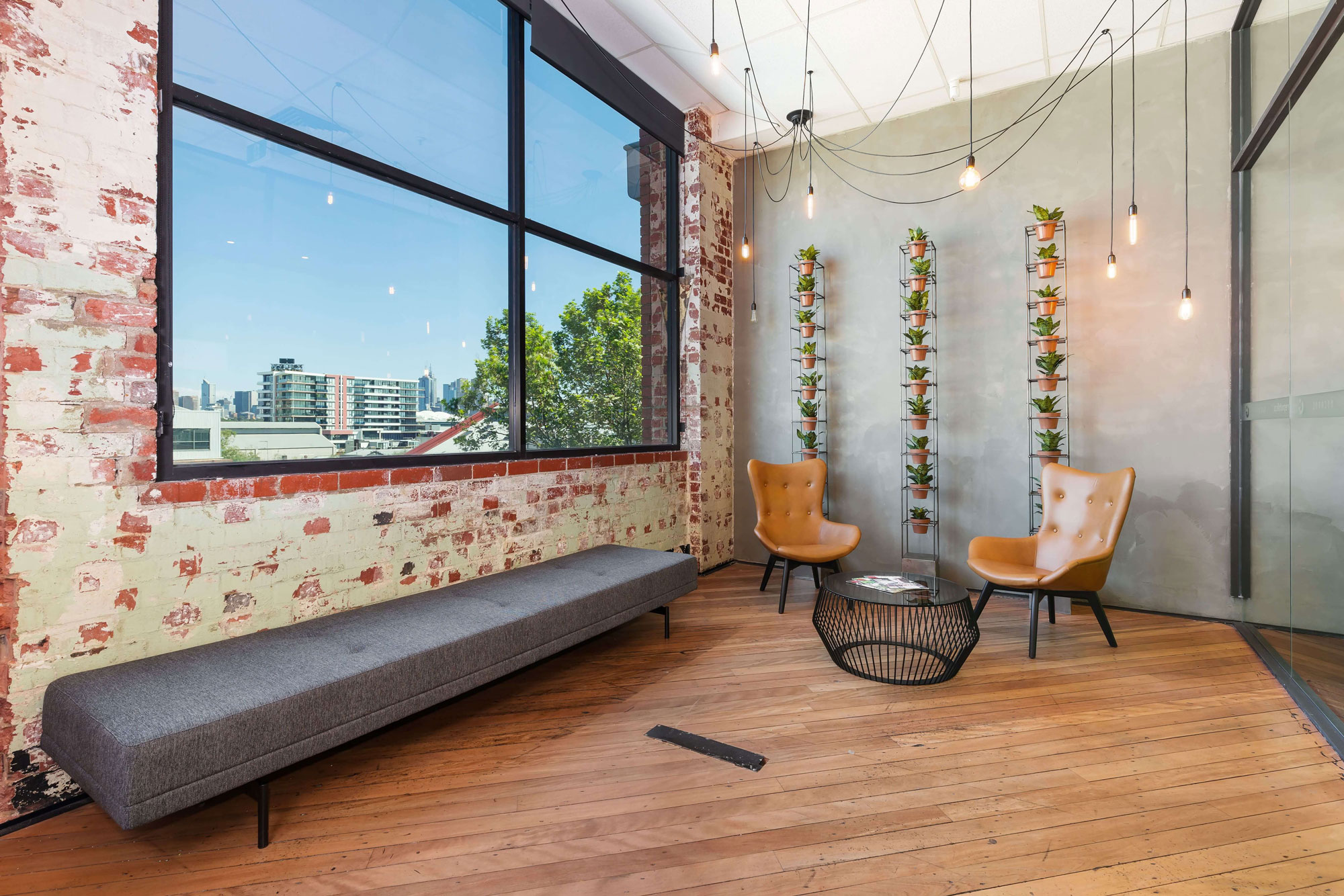Client BSCHOOL is a creatively driven business school that aims to equip graduate students with a competitive edge.


Client BSCHOOL is a creatively driven business school that aims to equip graduate students with a competitive edge. When designing BSCHOOL’s office we created a space that reflects this creative edge by juxtaposing distressed, unfinished walls with organic design features such as timber floors, plants and pendant lights.



The line between office design and domestic design is blurring. This reception area space in the BSCHOOL office could easily be an inner city residential loft conversion. Here mid-century inspired furniture, vertical planter display and ample natural light combine to create a comfortable and uplifting environment.

Wood has the power to regulate our stress levels. In a scientific comparison of different interior finishes, stress levels were measurably lower in a room dominated by wood. Wood lowers our pulse rates, reduces fatigue and reduces our feelings of inadequacy – making it perfect for the BSCHOOL staff room.









