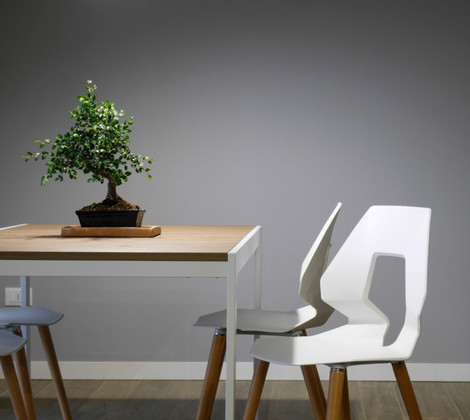10 Things to Think About for Furniture Placement
Posted by The Urban Hyve Team on 21st Apr 2021
Workspace design experts emphasise the importance of proper furniture placement. Since every space is unique we’ve prepared ten tips for furniture placement for you next time you decide to rearrange or add new furniture to your space.
1. Leave Some Wall Space Free
Resist the urge to push every piece of furniture against the walls in your home or offices. It especially applies if you have too many shelves and cabinets. It will help make the rooms appear larger and more open. Not to mention how much easier the cleaning will be.
2. Make Sure to Have the Open Space
One of the best practices in workplace design is to leave as much open space as possible. It perfectly translates to home interior designs too. Overly cluttered spaces appear even smaller than they are. Make sure to leave some space between your furniture pieces. This will improve the functionality of your space.
3. Clear the Traffic Routes
People naturally choose their traffic routes through offices. For your space to feel natural, you need to enable people to move through it naturally. This calls for clear traffic routes. Take a walk through your space and identify the layout that doesn’t block the traffic flow.
4. Visual Balance is a Must
Swift Black and Gold Clock
Every furniture piece has its own visual weight that contributes to how space looks and feels. To create a well-balanced space, you need to combine furniture with décors, such as Swift Black and Gold Clock. Every corner of the room has to offer some sort of visual experience. Keep this in mind when you think about your next furniture layout.
5. Keep Offices Separate
Mod Axle Planter Wall with immitation plants
If you have your home or business interior arranged in a specific style, it may be too hard to keep offices separated without disrupting it. You can use an office screen to keep offices separate while complementing the interior style. For instance, you can get creative with a simple planter wall or a modular wave screen.
6. Take Advantage of Artistic Views
Whether your space features an attractive element of home or workspace design, you’ll to do your best to take advantage of it. Make sure to place your furniture to keep the view of that the attractive element clear. It would be a shame to have a lounge chair or sofa block the view on that styled Natural Oak TV unit of yours.
7. Experiment With Layouts
Start thinking about your space as a canvas and your furniture as colours. There are thousands of variants you can paint with your current palette. Don’t be afraid to experiment with layouts. Take as many tries as it needs to discover the best combination.
8. Functionality is Essential
One of the main workspace design principles is functionality. You don’t want your furniture placement to take away a big chunk of your productivity. We are not saying that you should forget about the look and feel. However, make sure that you don’t sacrifice the functionality over them.
9. Zones Are Open-Plan Space’s Best Friends
Many offices feature open-plan space nowadays. With the smart use of furniture, you can create zones, each one with a unique look and functionality. For instance, a collaboration, work, lounge, dining, and relaxation zone.
10. Keep the Reception Area Clear
The reception area in the business environments is where your clients and customers get their first impressions. Don’t over clutter it. A stylish reception desk and a few statement ottomans around a coffee table will enable you to create a clear space to help your clients and friends feel welcome.












